Find out what steps you need to take to build your dream home in Cape Coral. Our construction team overcomes several challenges on the way to the goal.
Even before the ground-breaking ceremony, a number of permits have to be obtained. A total of 31 in all. Some of these differ greatly from the usual requirements in Germany. This article will guide you through the process and explain why each permit is important.
Each construction phase requires acceptance by the municipal building inspectorate. Without this, the construction site remains standing.
In Florida, you have a choice: either the city commissions an inspector or you hire a private building expert. It is not possible to change during the construction phase.
The advantage of a private auditor? They are available more quickly. But no matter who you choose: Every step on the way to our villa in Cape Coral requires care, patience and the right permits.
From the ground to the roof truss: attention to detail counts
Two copies of the building plans land on the council's desk first. A surveyor has already taken a close look at the property. His report, no more than a year old and sealed in triplicate, is also available.
Only now is the property given its official address. Red paint and wooden sticks with flags outline the ground plan. The site plan, which contains all the details of the property and its surroundings, is submitted to the city three times.
In Florida, energy and load calculations are mandatory for all new homes and additions. They ensure that the house meets the current energy efficiency standards of the Florida Energy Code and that the heating, ventilation and air conditioning system is the right size. Windows must be strong enough to withstand wind speeds of up to 209 km/h on the coast and 225 km/h inland.
Two approvals are also required for the roof truss construction plans: one for the framework and one for the roof covering including insulation and waterproofing.
A crucial document is the form that details the type, material and schedule of installation. It must also name each manufacturer to ensure that no unlicensed manufacturers are used. This form is submitted to the city in duplicate.
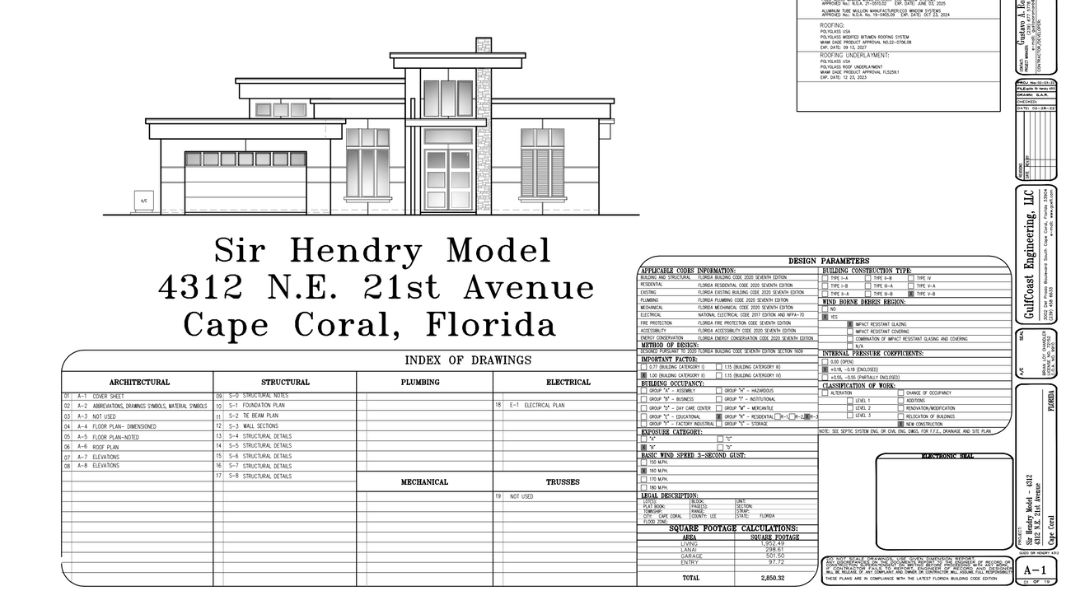
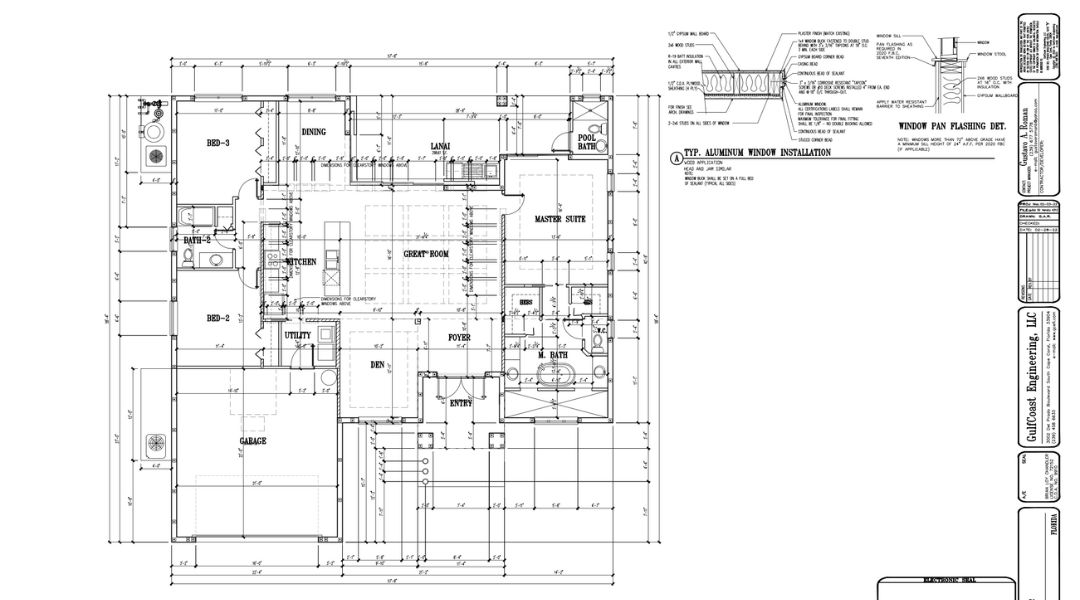
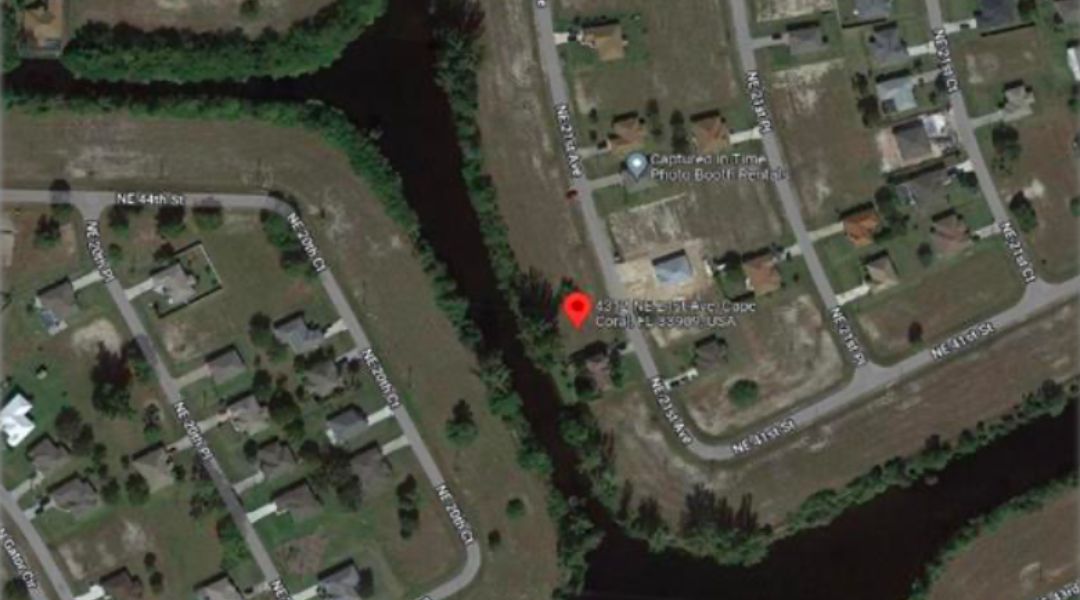
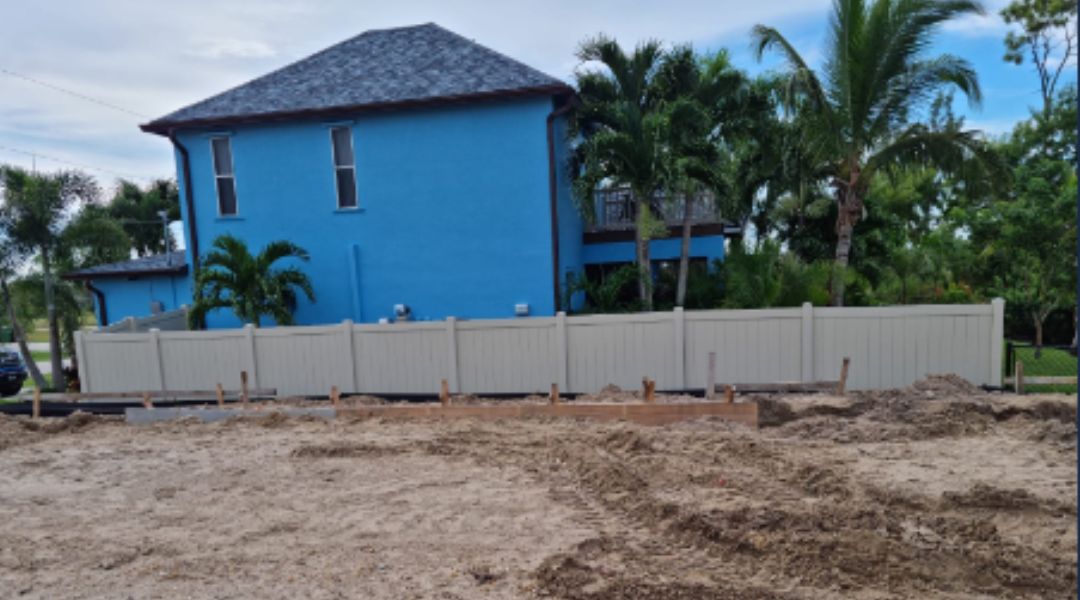
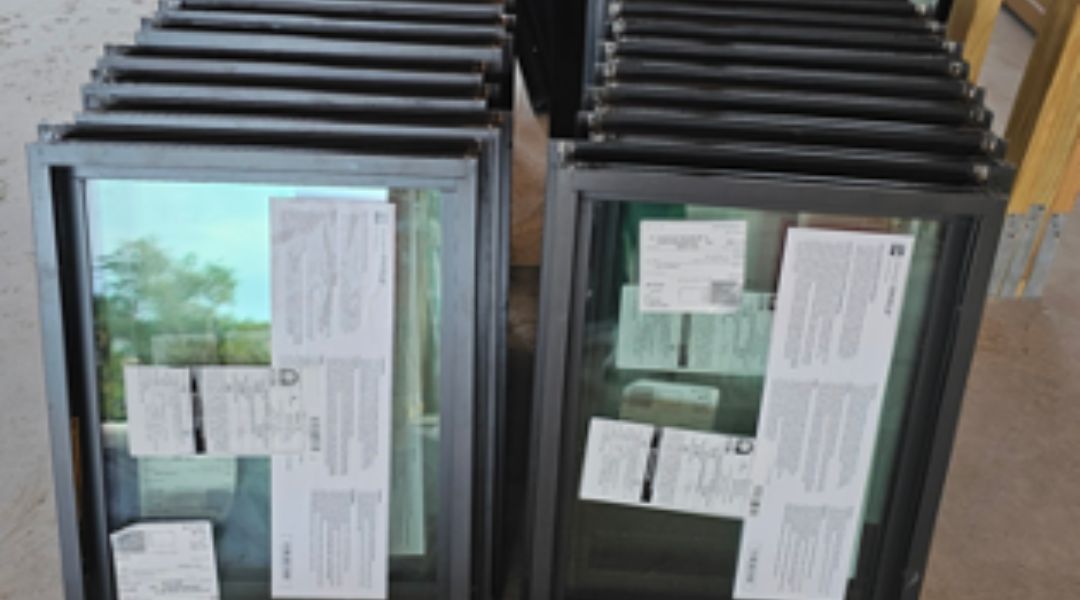
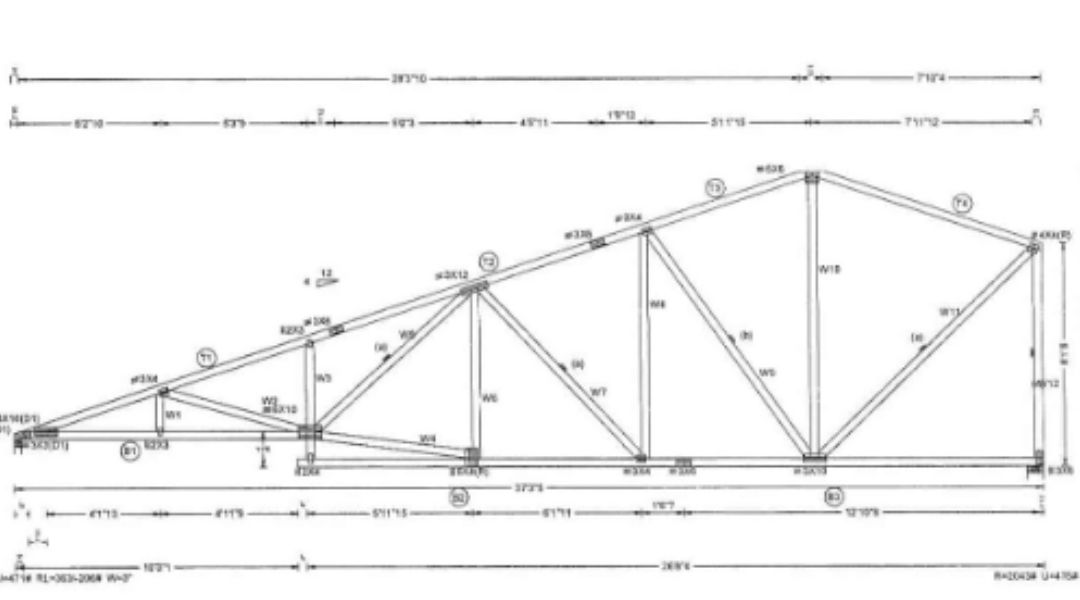
Protecting nature: dealing with burrows and tortoises
An effective drainage system is essential to prevent water pooling around the house, which could damage the structure or foundation. Excess water is diverted and drains away from the site, reducing the risk of soil erosion. A copy of this is also sent to the city.
By accepting the building permits, the client assumes full responsibility for the protection of burrows or tortoises and their burrows during the entire construction phase.
Relocating these animals is very expensive, and those who remove them themselves risk ending up in prison.
If animals are found on the construction site, the Florida Wildlife Company is contacted. As soon as an animal has been properly removed from the site, this information is passed on to the city.



A box for unannounced cases
Once all the permits have been obtained, we can finally get started: We are building.
An official document announcing the start of construction is publicly available in the city files and serves as proof for the construction company that it is legally allowed to be on the construction site. It is also an insurance measure. The document is deposited in a box on the construction site and is therefore available for inspection at any time.
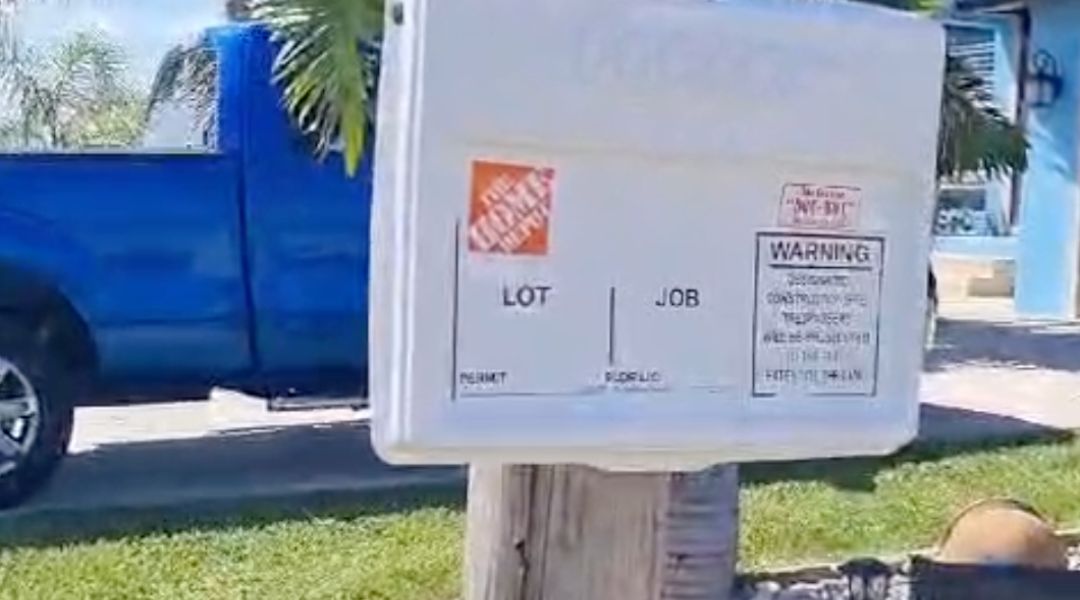
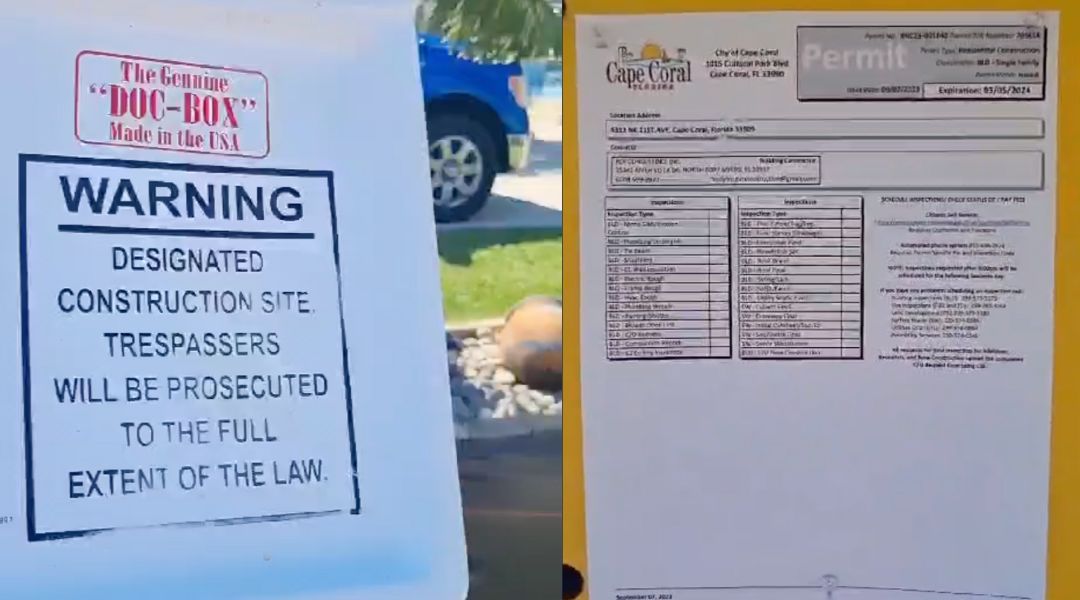
The first construction phase is the embankment wall. It protects our villa from water erosion. Even under ideal natural conditions, the combination of high water levels, wind and waves can erode the property if it is not adequately protected, which is why the installation of the seawall is so important.
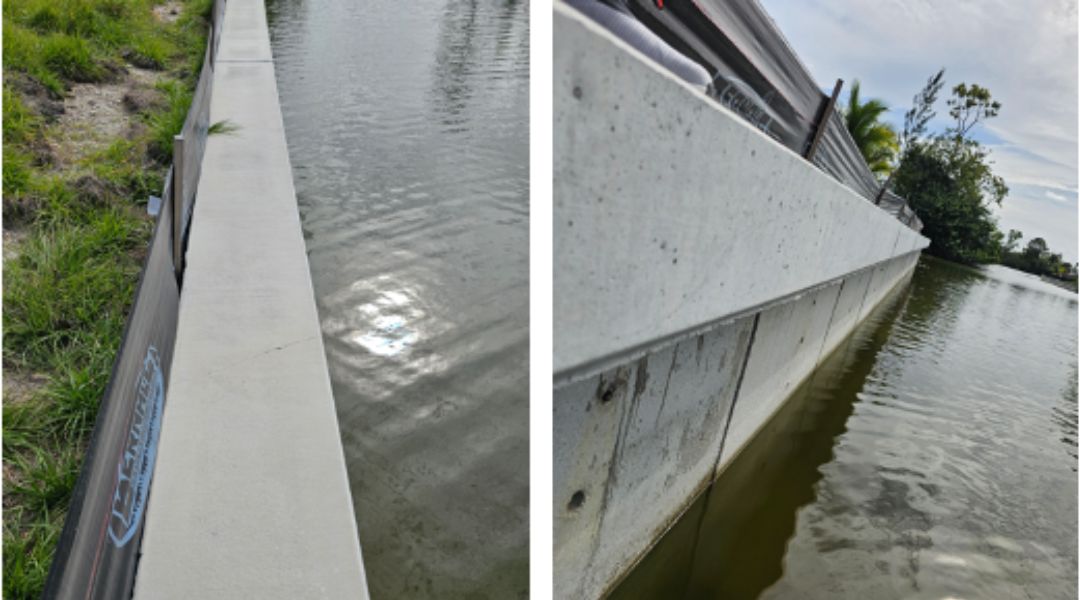
In Florida, we are required to file the Septic Tank Diagram (septic system diagram) with the Department of Health. A new law requires property owners with traditional septic systems to convert to a septic system or an enhanced nutrient-reducing septic tank by July 1, 2030. In Cape Coral, the sewage system is still being expanded and is therefore not yet fully connected.
With a signature from liability
Further documents and evidence must be submitted to the city at this time:
The indemnity agreement
The guarantee certificate
The engineering certification
1. the indemnity agreement is a contract that releases one party from legal liability for injury or damage that might be caused to another party.
2. a warranty deed is a type of deed that gives you a guarantee that you are the legal owner of the property. It is an assurance that the person giving you the property has the right to it.
3. engineering certifications confirm knowledge in a specific engineering field. We need it, for example, to create a master plan of our Villa Sir Henry. This master plan then serves as a template for other buildings of the identical model. In future, the city will approve our construction plans more quickly with this certification.
A sandcastle against heavy rain
Before we start with the actual construction of the house, sand is piled up first. This allows us to raise the house higher. This serves as a precaution against heavy rain, which cannot penetrate the house with this measure.
The ground plan of the plot is excavated with an excavator and lined with boards. At the same time, the wastewater pipes are laid and fixed in place with reinforcement grids. These serve as a stabilizer for the subsequent concrete slab.
Everything is then covered with foil and fixed in place with clamps. This foil is equipped with small air cushions and also serves as insulation.
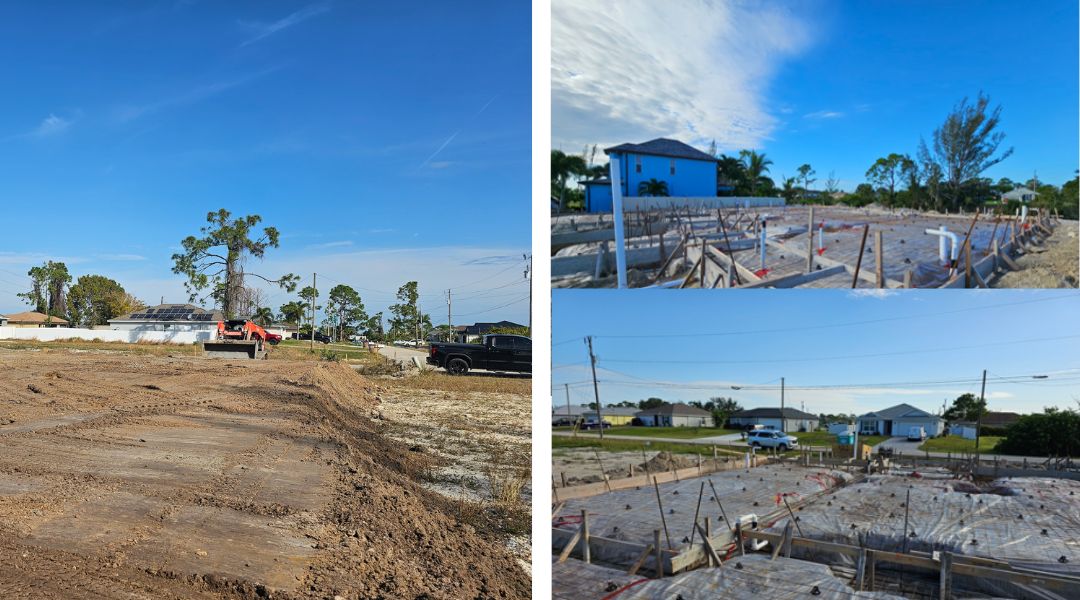
Drying, sanding, slitting - all without tearing
The concrete can now be poured. It is smoothed immediately after pouring and then left to dry briefly. It is then slightly moistened and sanded to obtain a leveled surface. After seven days, the concrete is ready for the walls to be erected, after 21 days it is completely hardened. Before the walls are placed, expansion joints are cut into the concrete floor so that the concrete can "work" without cracking.
The now hardened concrete slab can be recognized by its light grey tone. The load-bearing exterior walls are erected and all passages are bridged with lintels. The concrete lintels of the doors and windows rest on the composite and are also bricked in. Larger lintels or beams are made of steel and are manufactured separately.
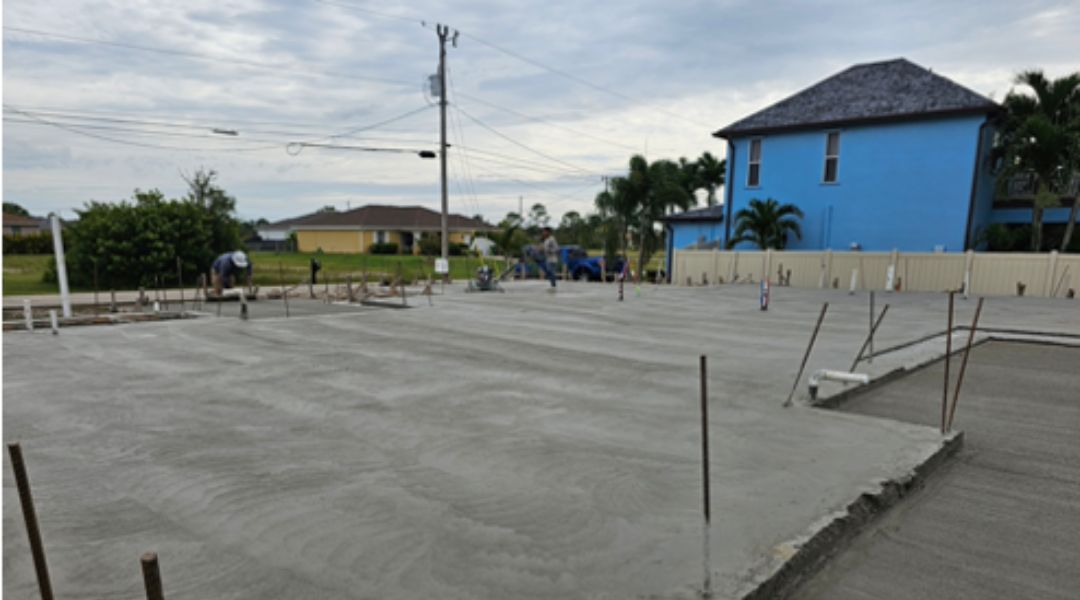
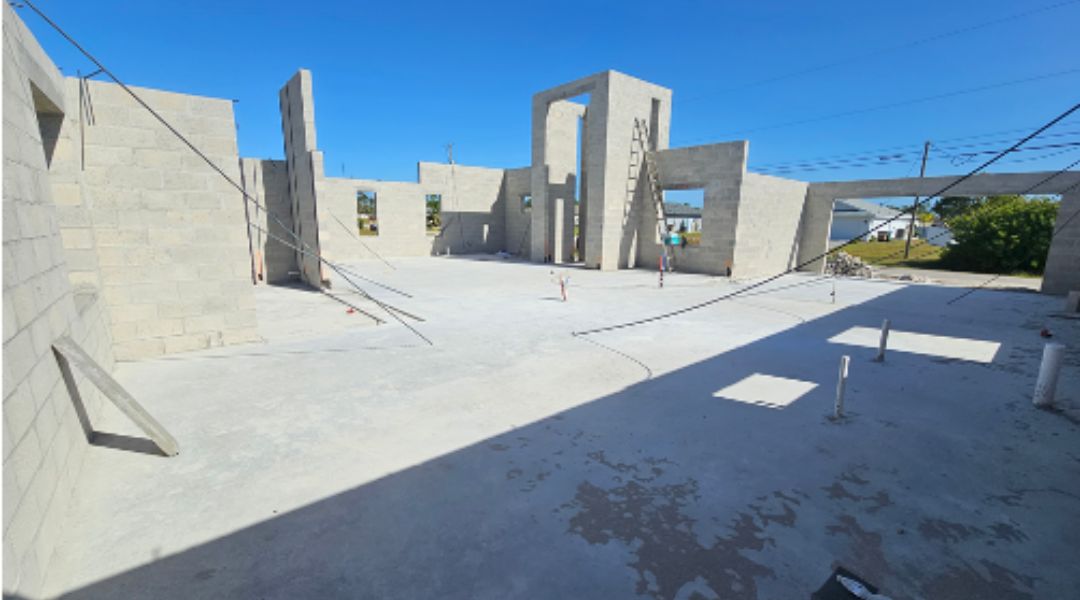
Butter to the fish: How good was the plan?
The façade is taking shape and the Sir Henry model is slowly becoming recognizable. The roof truss has already been delivered so that work can continue hand in hand.
Installation of the framework begins. In Florida, much is made of wood. The roof truss was specially made and delivered to the house. This assumes that everyone has worked according to plan so that everything can be seamlessly and successfully installed. As beams are still missing, some areas are initially fixed with wooden supports. These will be removed later before the roof truss is removed.
The roof has been closed and the cladding of the roof overhang has begun. The open areas are the window areas. Once the roof installation is complete, the window installer will install all the windows one by one. This is done professionally and according to Florida Code.
Following the successful inspection, the insulation work on the roof continues. Polystyrene boards are laid underneath the concrete waterproofing as insulation.
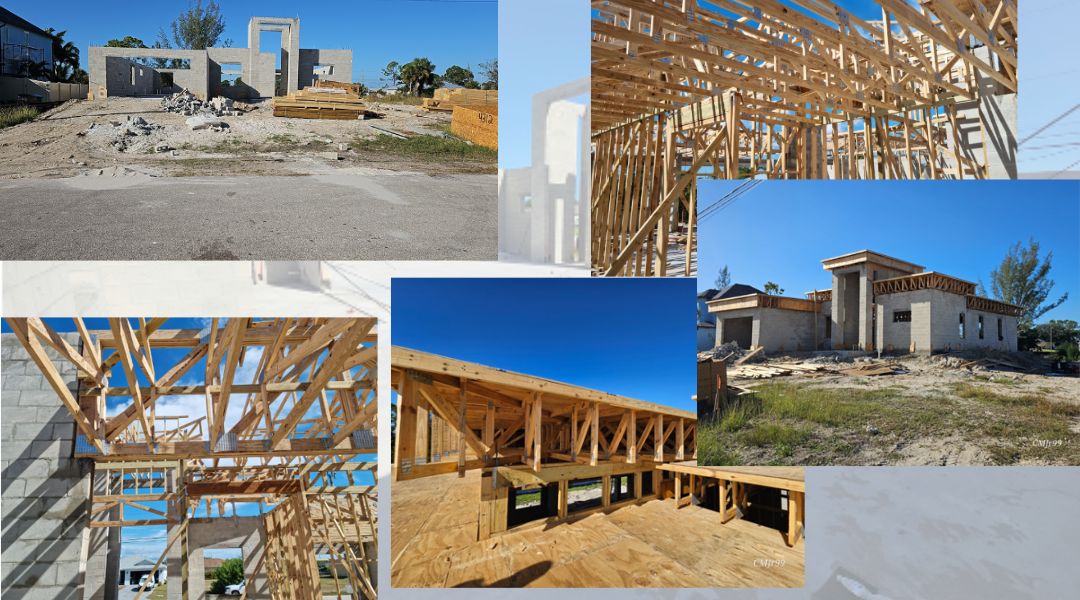
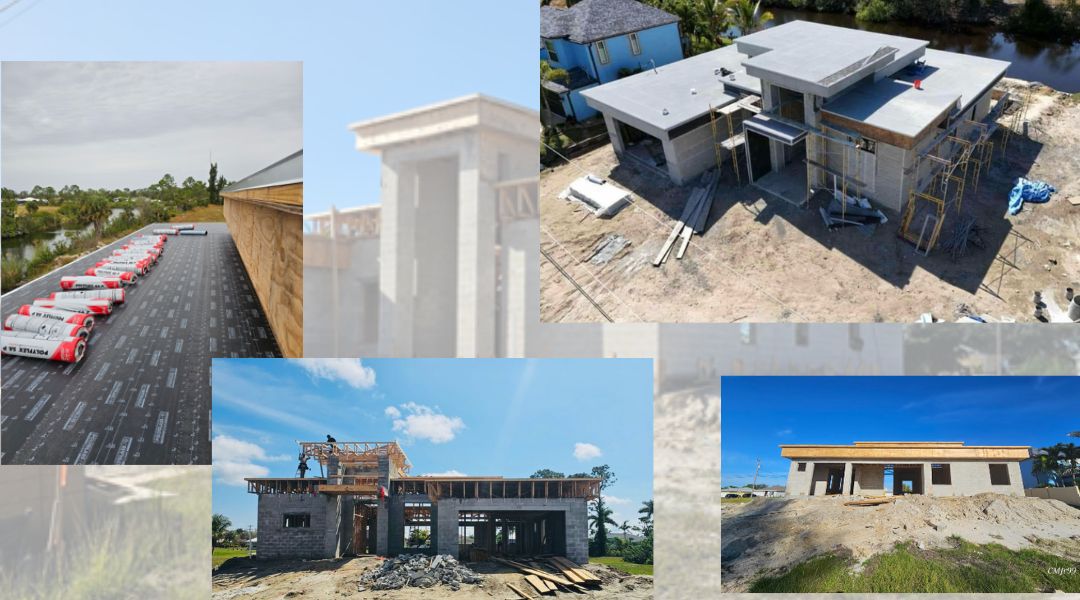
How we become world building champions
The next steps involve installing windows and doors. Then the work continues inside, i.e. insulating the walls, laying water pipes and carrying out electrical work before the drywall builder closes the walls.
As you can see, there are many steps involved in creating our new villa in this dreamlike setting. This process is no different from the necessary process in Germany. In the USA, however, as you have read, some permits and their procedures are completely different. But we have a trump card up our sleeve: With every villa we build, we improve. And the city? They are increasingly supporting us in our projects by making it easier for us to obtain the necessary permits.
Make sure you don't miss out on one of our next posts, when we take you behind the scenes with us on a journey through interior design.
Don't want to miss any news? Then sign up for our newsletter:
Timeline in fast motion
A look behind the scenes of a construction process

Jan Burmeister
CEO of JJT Group | Construction.
He has more than 30 years of experience in construction management. With a passion for professionalism, honesty and transparency, he sets the highest standards in every project. Jan encourages innovative approaches, values open communication and firmly believes in the power of good teamwork. His attitude: commitment, trust and a refreshing approach to challenges.

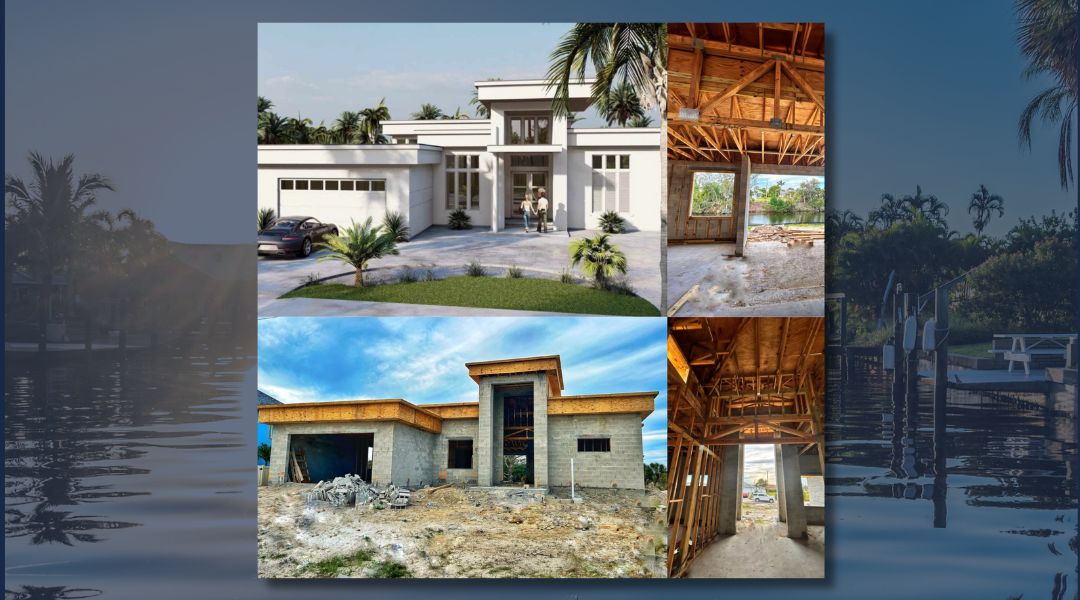








0 Comments